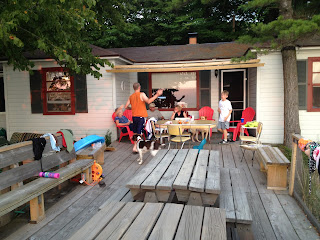.JPG) |
| The cottage! |
View of both sides of the kitchen from the front entry, its a pretty good size. The table is only used for serving all the food off of at meals since there is great outdoor seating and beautiful weather every day :).
View from the center of the kitchen looking back towards the front door. The brown door is the bathroom (which I will show next) to the left of the blue door that is open is the breezeway and to the right of the picture leads to the living room!
When you walk out of the bathroom and turn right, you are in the breezeway. Usually it looks like this:
Its just an open area for hanging out inside, and pretty nice since its very open with just the screen windows on both sides. But this year, we turned it into another bedroom with screens and an air mattress since there were so many people.
 |
| behind the blue door is the back bedroom |
On the other side of the breezeway is a little bedroom with 2 bunk beds and another bathroom. This bathroom is just big enough for a little sink and a toilet, but its nice when a lot of us are staying together.
So walking back out of the other side of the breezeway, you go through the kitchen into the living room.
 |
| sometimes you find a michael grysen in the living room:) |

Off the living room there are 2 bedrooms with a dresser and 2 twin beds in each one.
 |
| view of the back porch from the deck |
 |
| looking to the right off the porch facing away from the house; this is where the stairs down to the beach start. |
.JPG) |
| this picture is actually from last year, but lets you see the staircase a little better |





.JPG)
.JPG)




.JPG)




I love that you documented this...so fun!
ReplyDelete